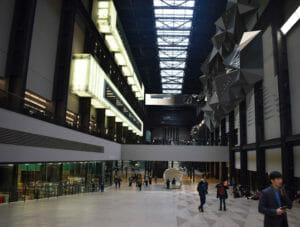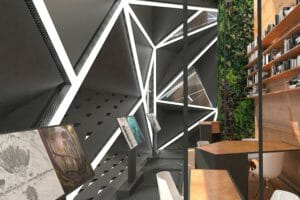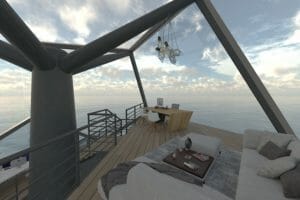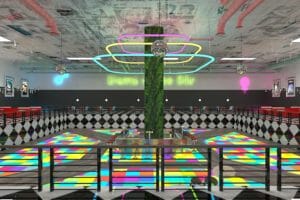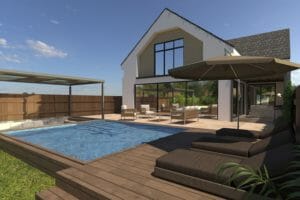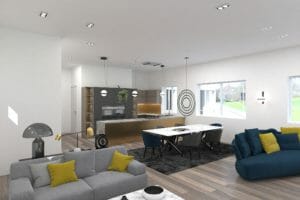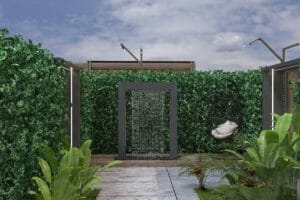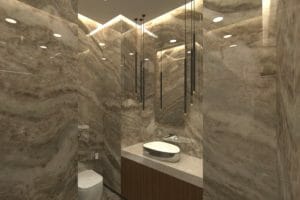
Welcome to the architecture and interior design portfolio
An architectural and interior design portfolio showcasing projects done by CharBox Designs through the years
The Odyssey Edge Project: A concept project I had conjured up during my time at the University of Brighton. The goal of the project is to disassociate art from the institution and freeing it for everyone. I see technology as a massive stepping stone for human evolution which is why I have used digital art as means to free art to everyone, making it more available, accessible and reachable for a wide variety of talent. The project is set to be in the Tate Modern, with four jaggy cantilevered platforms “reflecting” the bay windows on the facing wall. The platforms constitue of two bridging hallways, a learning room for art students (CGI, VR, AR, holographic imagery, digital art, etc…), an artist/tutor in residence, an art gallery display the work of the art students, and a digital art library with limitless access to art information.
Another concept project done at the University of Brighton, the project theme was for an artist in residence (Tree house expert Pete Nelson) set at the Brighton Pier. After much research, I ended up shaping a tree-house like steel structure, powered by underwater turbines in the Brighton sea and synthetic solar photosynthesising leaves. The structure is in a dodecahedron form with every side being glazed, therefore allowing for maximum light penetration without the need for much artificial lighting. The structure consists of three floors. The artist’s display area on entry (with a WC and kitchenette at the back), the second floor for the workshop/design studio, and the third floor for the artist’s or designer’s office with a convertible sofa bed.
David’s ultimate business start-up vision has always been inspired by the 80s, an era of border line technology, but also a golden age for film, music, creativity and liberalism. David’s idea was to help clients relive the 80s in a themed space, restaurant & cafe by day, pub and club by night. He came to us looking to have his idea designed and visualised to life, and we were happy to oblige.
James, director of Hove Kitchens and Hove Design & Build has been looking to modify his garden for some time. We sat down and discussed some ideas, until James decided to go with a pool, firepit and an outdoor kitchen. The new garden will become a perfect multi-seasonal leisure space usable in both summers and winters, especially with the added pergolas.
The Exclesia project in Brighton & Hove was set to feature the highest floor apartments in a modern and hyper-lux designs. We had the pleasure of designing proposals for the living room, kitchen, bathrooms and bedrooms as well as the roof gardens, with each flat having access to its own private garden space. The gardens feature pergolas, outdoor gyms, day beds, dining and seating ares and a jacuzzi.
This set includes previous works that I have designed for JA Architecture in Nice, France. The company specialsies in top of the line luxurious residential design with the finest finishes and materials, and best furnishings in the market. Taking those standards in mind, I have designed for the clients with aesthetics and convenience in mind to make their spaces as comforting and alluring as possible.
Designed with interior & landscape architect Lea Andraos, visualised for SDT consultants, the project features a youth hotel planned to be introduced to Saudi Arabia. The added colours in the space aim to create a vibrant and zestful scene, along with the sliding perforated panels throughout the open space lobby.
Designed with interior & landscape architect Lea Andraos, visualised for SDT consultants, the project was for Gontran Cherrier’s next bakery branch set to open in Saudi Arabia. The space features a front reception, outdoor and indoor seating, a library space, a second floor for further seating, and two WCs.
Another project collaborated with Lea, for renowed make up artist Yvonne Hatem. Lea’s aim was to reflect Yvonne’s brand through the choice of materials and finishes to create a modern, aesthetic and sexy space, fit for a high-skilled make up salon.
A themed restaurant project I have had the pleasure to design for an architecture competition held by NABA university in Milan, Italy. The theme I went with is creating an international top tier resto-pub, where the scene simulates the Garden of Eden with the central sculpture being a human hand reaching for the apple of knowledge, symbolic to how man discovered the beauty of the culinary arts through seeking knowledge and intelligence.
CONTACT me
Charbox Designs
Let’s create something beautiful together. Contact me through the message box on the right, I look forward to hearing about your project.
For general enquiries, please contact me here: info@charboxdesigns.com
You can also find us on the following social media sources below

